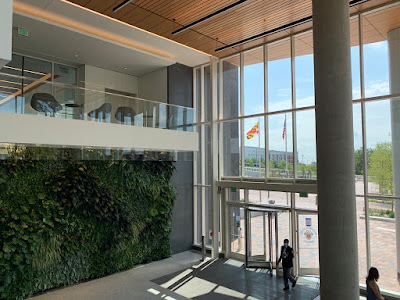The Wheaton Revitalization Project provides a 14 -story, Class “A,” 308,000-square-foot government office building designed to meet LEED (Leadership in Energy and Environmental Design) Platinum (the highest) certification standards; a 397-space below ground parking garage; a new Town Square; and ground level retail space.
The office building’s environmental features include:
- An energy system assisted by a geothermal field of about 150 wells;
- Solar roofs (2nd floor rooftop and tower rooftop);
- Green Roofs (2nd floor and tower rooftop);
- Green/living wall (main lobby);
- Onsite management of storm water and treatment of runoff;
- Silva-cells to promote large tree growth;
- Biofiltration pits to capture and degrade pollutants;
- High-efficiency water fixtures to reduce typical usage by nearly 40 percent;
- Higher efficiency building insulation using exterior shading;
- Punched windows to provide more interior light;
- A high-performance rain-screen to increase building wall durability;
- High-efficiency LED lighting and electric vehicle charging stations in the garage;
- Destination elevators.
- Management by the Wheaton Regional Services Center/Urban District;
- Event planning handled by the Mid-County Regional Service Center;
- Dedication of the Town Plaza to Mariam Friar, lifelong Wheaton activist;
- Event stage with canopy cover and amphitheater seating;
- Artwork;
- Fountain;
- Elevated walkways to and from the Georgia Avenue and WMATA Garage.
The project team included:
- Montgomery County Department of Transportation (MCDOT) Director Chris Conklin and former Director Al Roshdieh;
- MCDOT’s Parking Management Division Chief Jose Thommana;
- MCDOT Parking Management Division Project Management Team, which included Jeremy Souders, Alex Kinyenje, Adrian Labor and Marcelo R. Cortez;
- O' Connell & Lawrence - MCDOT's On-site Consultant Construction Management Team (Keith Compton);
- StonebridgeCarras - Developer;
- The Bozzuto Group;
- Gensler - Architect;
- SK&A - Structural Engineer;
- GHT Limited - Mechanical, Electrical, and Plumbing Engineer;
- Oculus - Landscape Architect;
- Bohler Engineering - Civil Engineer;
- Clark Construction Group - General Contractor.



